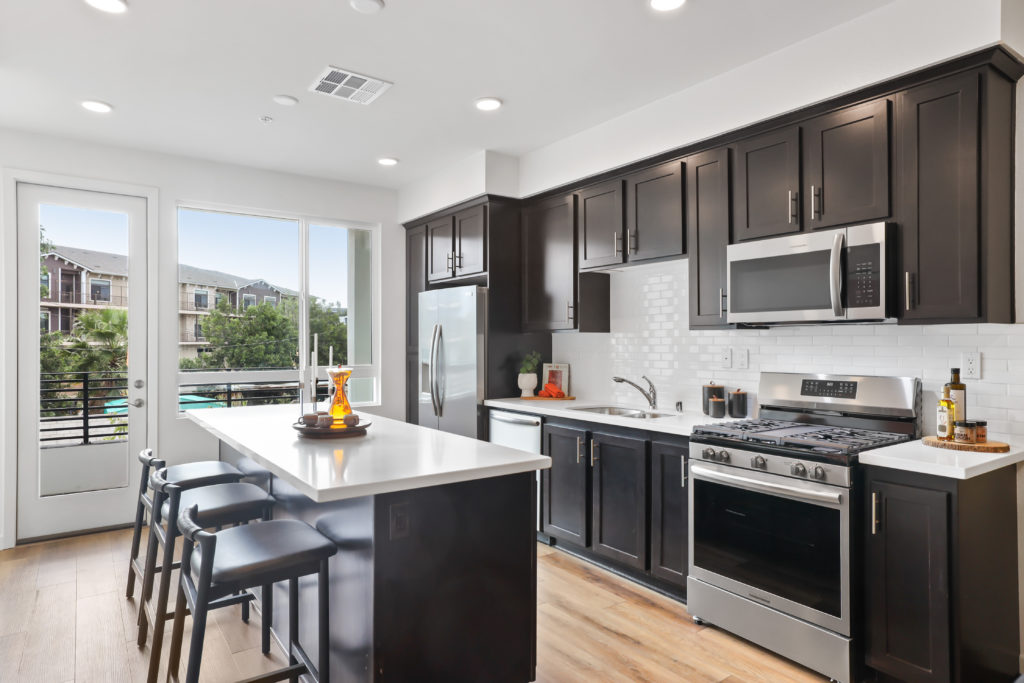
The Homes
Welcome home to Bigsby, exciting new townhomes within a gated community in the heart of the OC. Five contemporary floorplans created with you in mind, from one to three bedrooms. Spacious great rooms that open to bold kitchens, each with a modern flair and designer finishes. Living here brings you a location that is close to everything, minutes to the beach, fine dining, and fun at your doorstep. With 79 residences and two unique neighborhood parks, Bigsby was designed around the SoCal lifestyle. Built with pride by Bonanni Development, a generational Orange County homebuilder.
The Neighborhood
Did you know Stanton is only 3 square miles but houses 10 parks? Each is just minutes from your new front door. Bigsby offers easy access to the famous Highway 39/Beach Blvd, so the possibilities for play are endless. Into eclectic dining? Stanton is home to the popular Rodeo39 to satisfy foodies! Venture just a few minutes out to Adventure City, Knotts Berry Farm, The Beach, Disneyland and more. Plus, Stanton has easy access to the 22, 91 & 5 freeway, Metrolink and public transportation.

BIGSBY INCLUDED FEATURES
GRACIOUS EXTERIORS
- Fully finished 2-car side-by-side garage*
- Smooth flush finish insulated garage door
- Automatic Garage door opener with two transmitters
- Exquisite Contemporary architecture
- Private patios*
- GFI-protected waterproof outlets at front and rear of home
- Post-tension foundation system
- Premium exterior light fixtures
IMPRESSIVE INTERIORS
- Thoughtfully designed open floor plans
- 9ft ceilings throughout
- Luxury Vinyl Plank flooring in kitchen, entry, powder, laundry, and bathroom
- Designer selected carpet in great room, stairs, and bedrooms
- Door casings and Baseboards throughout
- Energy Efficient Air Conditioning
A GOURMET TOUCH
- Stainless Steel appliance package
- 30” gas freestanding range/oven
- 24” built-in microwave
- 4-cycle dishwasher
- White Quartz countertops with 6” backsplash throughout
- Large stainless-steel sink
- Designer shaker style cabinetry with ample storage in a dark wood finish.
LUXURIOUS PRIMARY SUITE, BEDROOMS, AND BATHROOMS
- Full ceramic tile in primary shower
- Elegant primary suite featuring large walk-in closets
- Quartz countertops
- Clear glass frameless shower door enclosure
- Chrome plumbing fixtures
- Luxury vinyl plank flooring throughout primary bath
- Recessed LED lighting
- Ceiling fan pre-wiring
- Universal multimedia pre-wiring in great room
EXTRA INCLUDED FEATURES
- Soft closing cabinet drawers & doors
- Custom-styled radius bullnose corners on interior walls
- Contemporary recessed LED Lighting throughout
- Vinyl dual glazed windows for cooler homes in the summer, warmer in winter & a quieter home environment
- Laundry room located centrally in each home (per plan)
SOLAR POWER
- Included with your new home
AVAILABLE UPGRADE OPTIONS
- Full tile designer kitchen backsplash
- Window Coverings
- Premium Quartz Countertop
- White cabinet option
- Upgraded flooring Vinyl throughout
